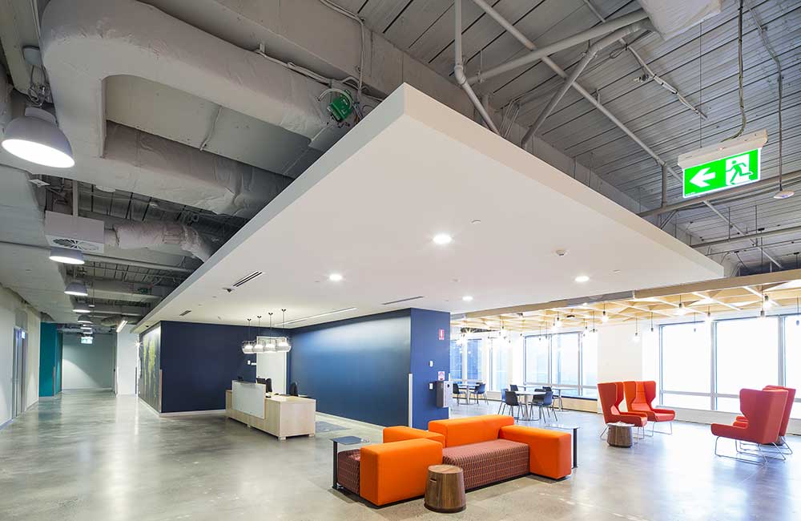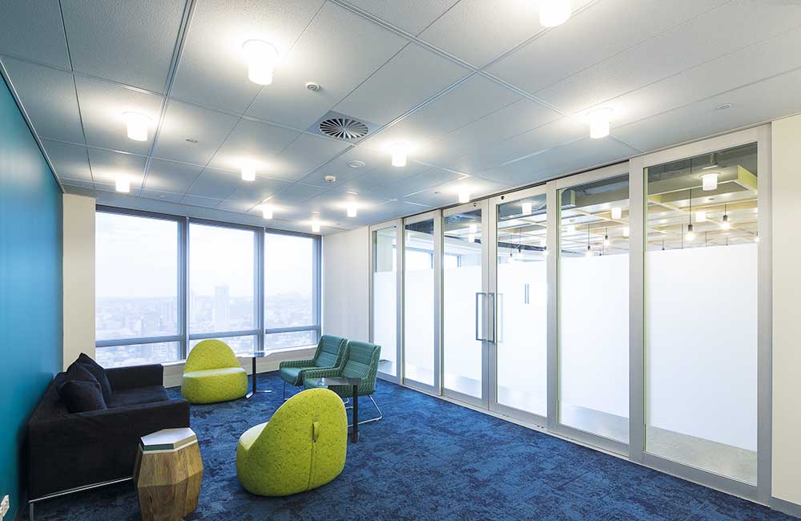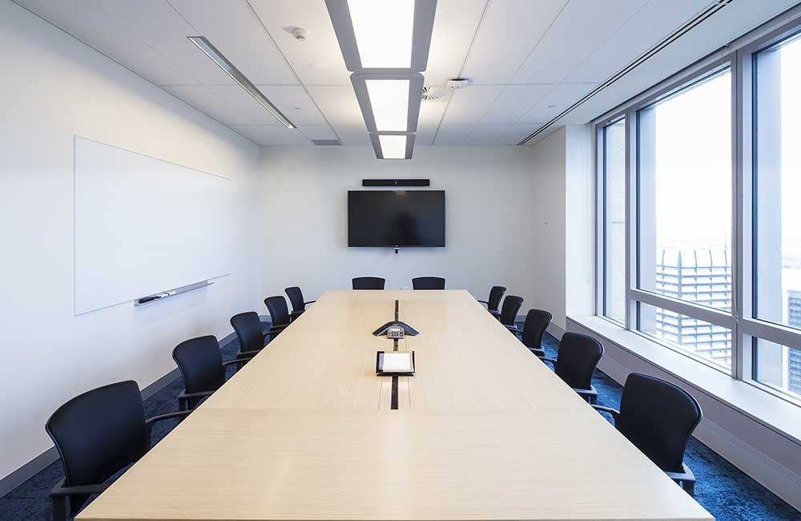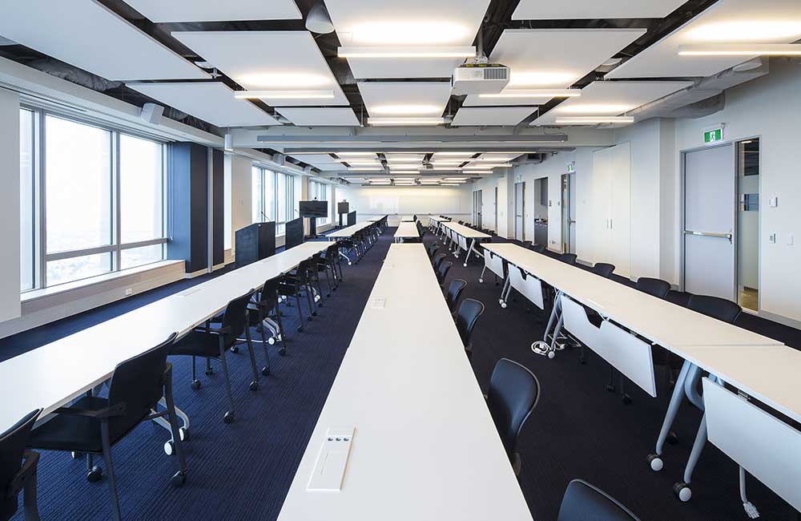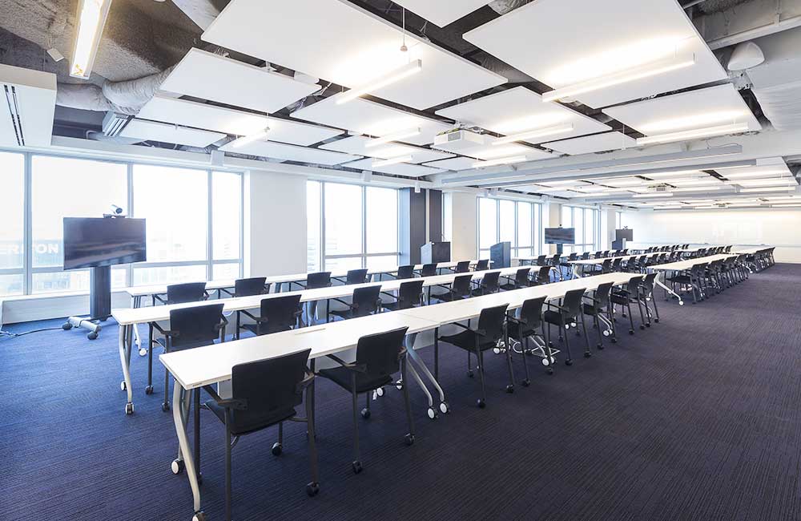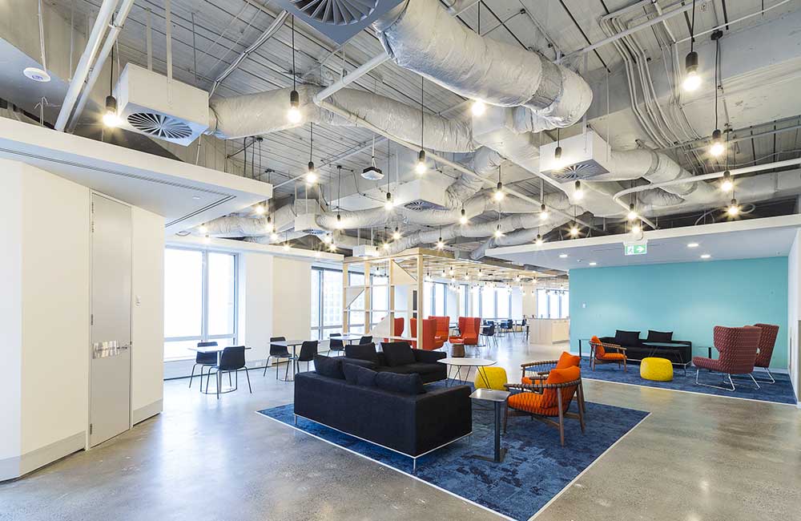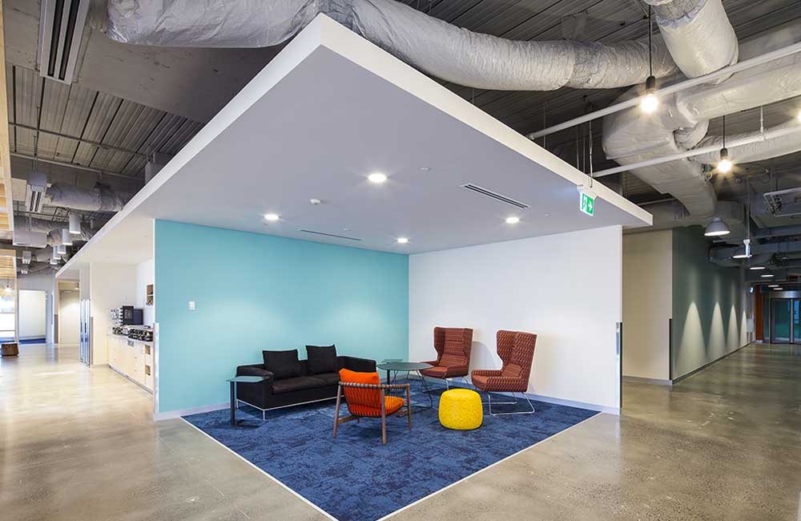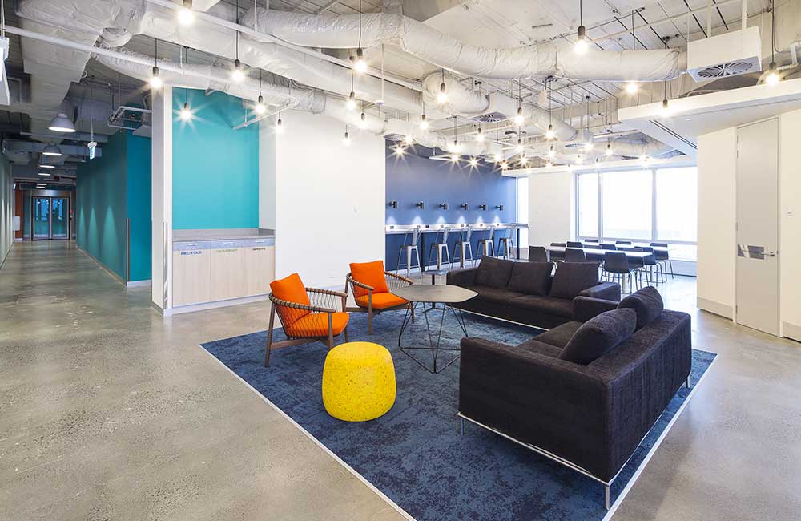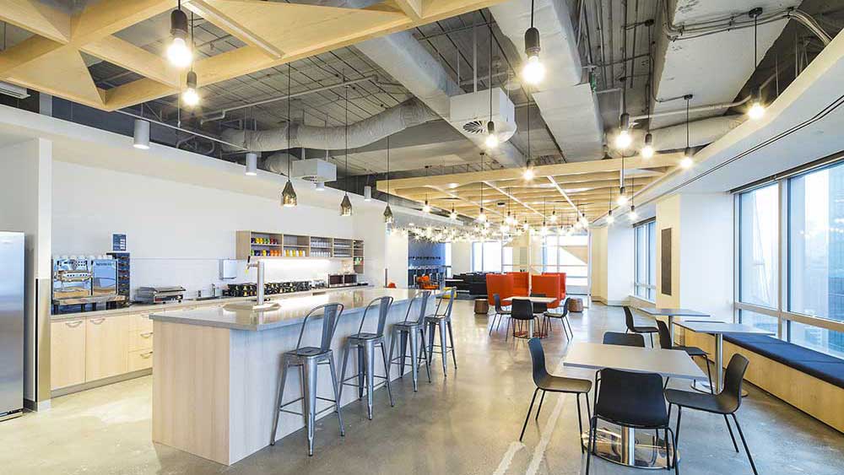
Short Description
- Date : 2017
- Client : Amazon Web Services & IA Architects
- Project Managers & Development Services: Jones Lang LaSalle
- Architect: IA Architects (Seattle, Washington USA)
- Local Designers: Patterson Property Group & Valmont
- Contractor: Shape Group
- Size: 9,000 sqm
- Value: $25 Million
- Photography: Murray Harris Photography
- Categories : Commercial Buildings, Featured, Tenancy Fitouts
The new workplace for Amazon Web Services accommodates their main Sydney team and was required to adhere to international Amazon standards in relation to the level of amenity provided, as well as security, acoustic performance, and interior design.
Intelle Building Services’ brief was to design and integrate all engineering services related to the fitout, including mechanical, electrical, data and communications, special lighting, fire suppression and hydraulic services.
The brief required the adherence to concept designs for engineering services developed by Amazon’s US consulting engineers, and then develop the concept in accordance with local standards, as well as compliance to the building design criteria.
The design and multi-level approvals process was done in collaboration with local and international consultants as well as a number of key stakeholders. Intelle worked closely with the US design team to specify alternative fixtures that maintained the integrity of the design in order to meet program deadlines.
